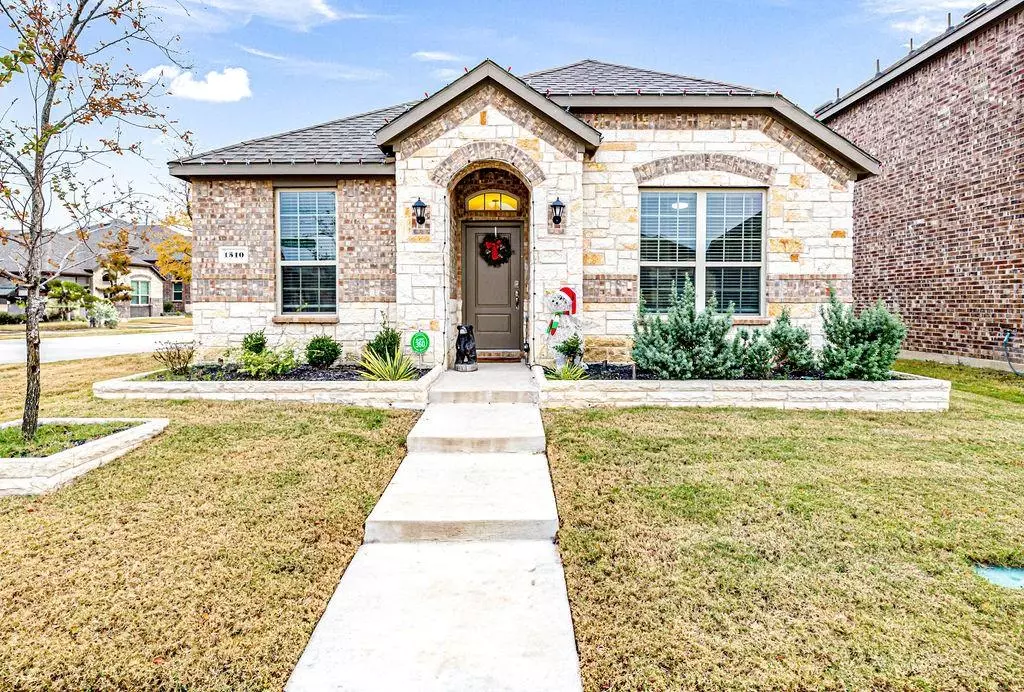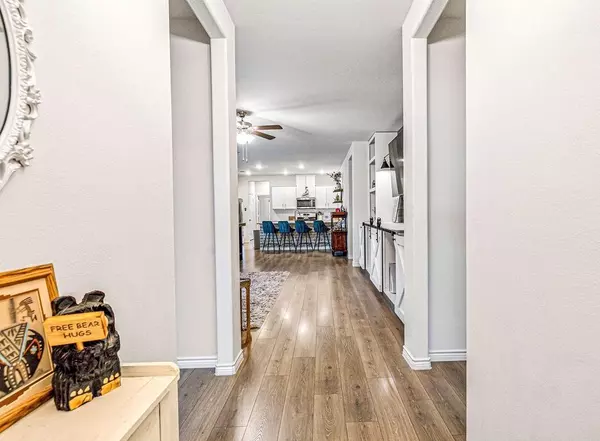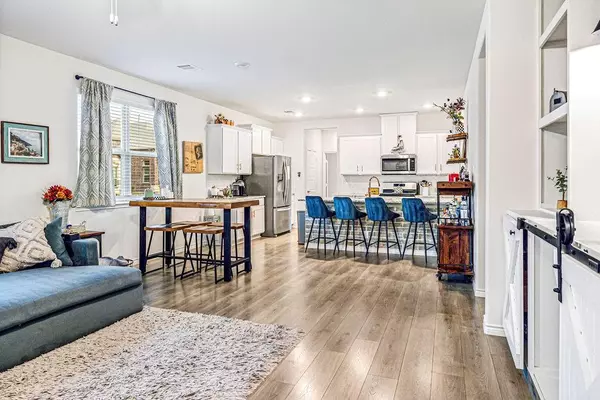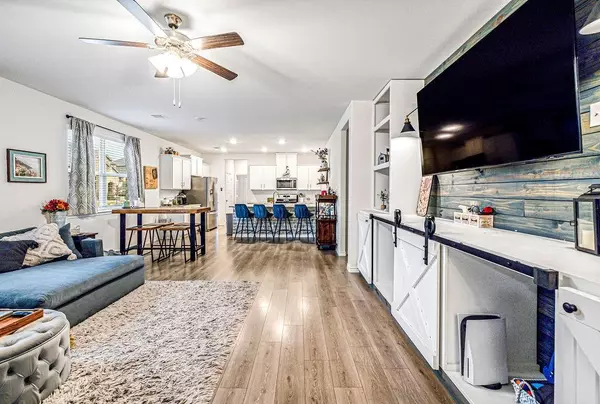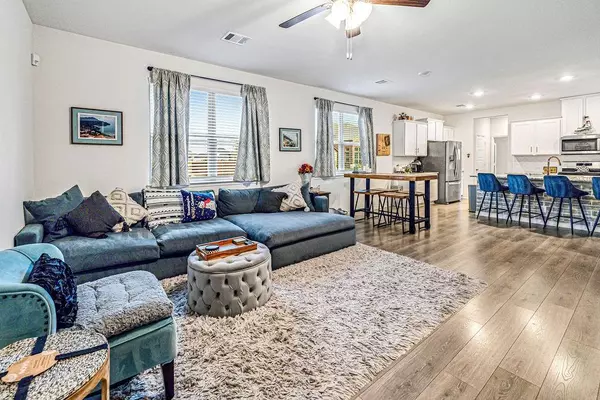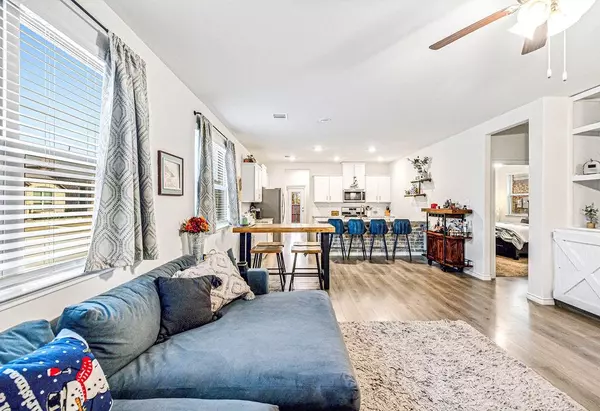3 Beds
2 Baths
1,602 SqFt
3 Beds
2 Baths
1,602 SqFt
Key Details
Property Type Single Family Home
Sub Type Single Family Residence
Listing Status Active
Purchase Type For Sale
Square Footage 1,602 sqft
Price per Sqft $240
Subdivision Homeplace At The Columns, The
MLS Listing ID 20801350
Style Traditional
Bedrooms 3
Full Baths 2
HOA Fees $700/ann
HOA Y/N Mandatory
Year Built 2021
Annual Tax Amount $7,724
Lot Size 5,532 Sqft
Acres 0.127
Property Description
Inside, you'll find a custom-built entertainment area in the living room, creating the perfect space for relaxing or hosting family and friends. The open-concept layout flows seamlessly from the kitchen to the dining and living areas, making everyday living comfortable and convenient.
The primary suite serves as a peaceful retreat with an ensuite bathroom and walk-in closet. Two additional bedrooms offer flexibility for a growing family, guest room, or home office.
The ZERO-maintenance turf backyard allows for more time to enjoy your outdoor space without the hassle of upkeep.
Located near top-rated schools, parks, and local amenities, this home is an excellent entry-level opportunity for homeownership in one of Celina's fastest-growing communities. Whether you're a first-time buyer or investor, this home checks almost all the boxes!
Welcomne home.
Location
State TX
County Collin
Direction Use GPS
Rooms
Dining Room 1
Interior
Interior Features Eat-in Kitchen, Granite Counters, Walk-In Closet(s)
Heating Central
Cooling Central Air, Electric
Appliance Dishwasher, Disposal, Gas Range, Microwave
Heat Source Central
Laundry Utility Room, Full Size W/D Area
Exterior
Garage Spaces 2.0
Utilities Available City Sewer, City Water
Roof Type Composition
Total Parking Spaces 2
Garage Yes
Building
Story One
Foundation Slab
Level or Stories One
Structure Type Brick
Schools
Elementary Schools O'Dell
Middle Schools Jerry & Linda Moore
High Schools Celina
School District Celina Isd
Others
Ownership Scott Conly and Chelsea Conly

Find out why customers are choosing LPT Realty to meet their real estate needs
Learn More About LPT Realty

